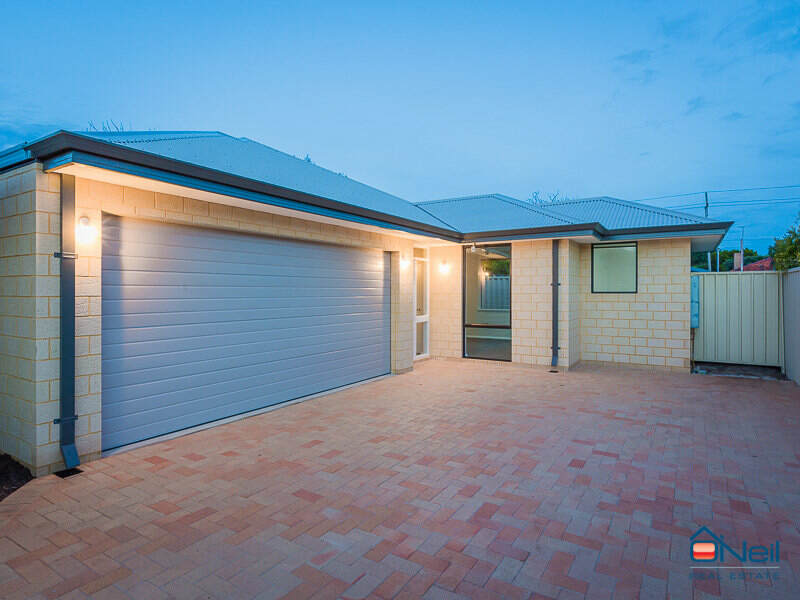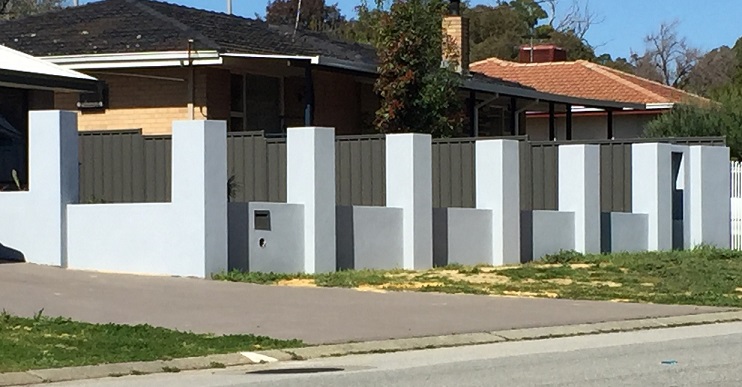More Website Templates @ TemplateMonster.com - June 02, 2014!
The Process
Conceptual Design
MJ Drafting & Designs considers the design stage to be the most critical part of the process. Critical to this stage is to develop a clear understanding of the client's site and determine specific requirements. This is done closely with the client to determine the parameters and expectation of design. At this stage in the process we are able to offer attractive and more economically design option to enhance the design and layout of the project. We ensure all the design and layout process and ideas suit your needs and requirements - its your home, so its your design.
Conceptual Design Process and Information Brochure
Construction Drawings and Details
The working drawings give more certainty to the project and are prepared to show all the technical details such as dimensions, setbacks, heights, materials and all the information required during the construction of the project. Working drawings are completed to satisfy the relevant council requirements. The set of working drawings generally include a site plan, floor plan/s, elevations, sections, details, electrical plan and room layout plans. These drawings will allow the client to have a builder determine an accurate quote for the construction of the project.
Detailed Plan Completion Brochure
Documentation
MJ Drafting & Designs will prepare the required documentation and co-ordinate with the required consultants to provide their specific professional services to assist us in preparing the plans and documentation required for your project.
Before each service is engaged, MJ Drafting & Designs will obtain a competitive quote from the required professional/s and seek approval from you. Upon your acceptance, we will issue an invoice covering the fees required, plus a small co-ordination fee, which will require full payment before the professional is engaged.
Documentation Brochure
The Services

MJ Drafting & Designs are able to help you design your unique new home. We help you layout your new home to you needs and requirements. No project is too large or too small. We pride ourselves in providing plans and designs which will suit your individual needs and requirements - its your home, your way. We will continue to provide the best possible solution to your needs and desires.

Does your current home need a facelift? Do you need to add another room? From simple one bedroom additions to large double story renovations, we have covered them all. Ensuring the new work blends and compliments the existing is always in the forefront of all projects.

Developing land is proving to be a viable option in the current market. We are able help develop good site layouts to acheive the best yeild possible, while working in conjuction with the local authorities and consultants. We provide all clients with the best conceptual house plans which will make the most use out of the site. These plans will allow the client to obtain the nessacary development approvals, and once approval has been received, we provide all clints with the detailed construction drawings required in the construction of the project.

From concrete tilt up panel constructions to traditional brick and tiles or stud frame, we are able to custom design your new commercial space. We cover projects from restaurant alterations and additions to large warehouses. We can work closely with the nominated builder to ensure all the details are accurate to ensure ease of construction.

From carports to gable patios. From boundary fence to large sheds. From swimming pools to patio enclosures. We help design your project to suit your specific needs. No project is the same, all projects are treated as indivdual and are designed for their own unique enviroment.

As builts, engineering details, specification writing, fabrication drawings, anything that needs a plan, we can help. We also can help in obtaining approvals for the un-authorised structures.
Trading Terms & Conditions





